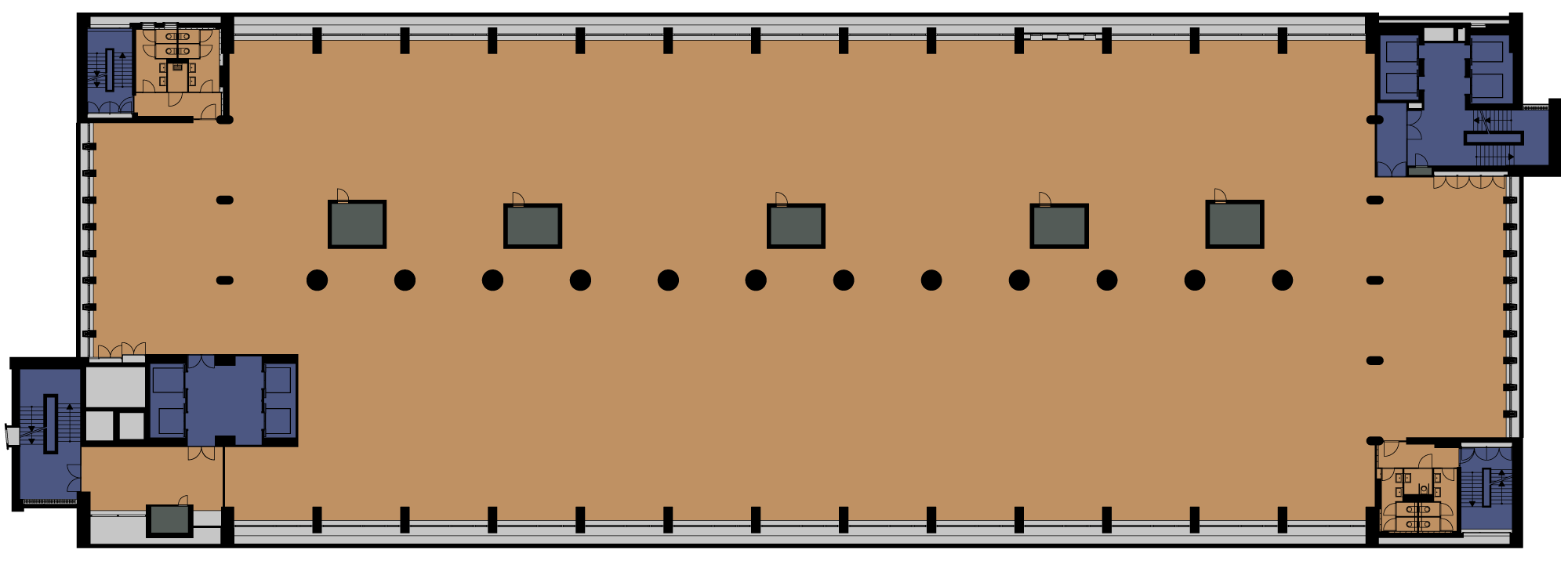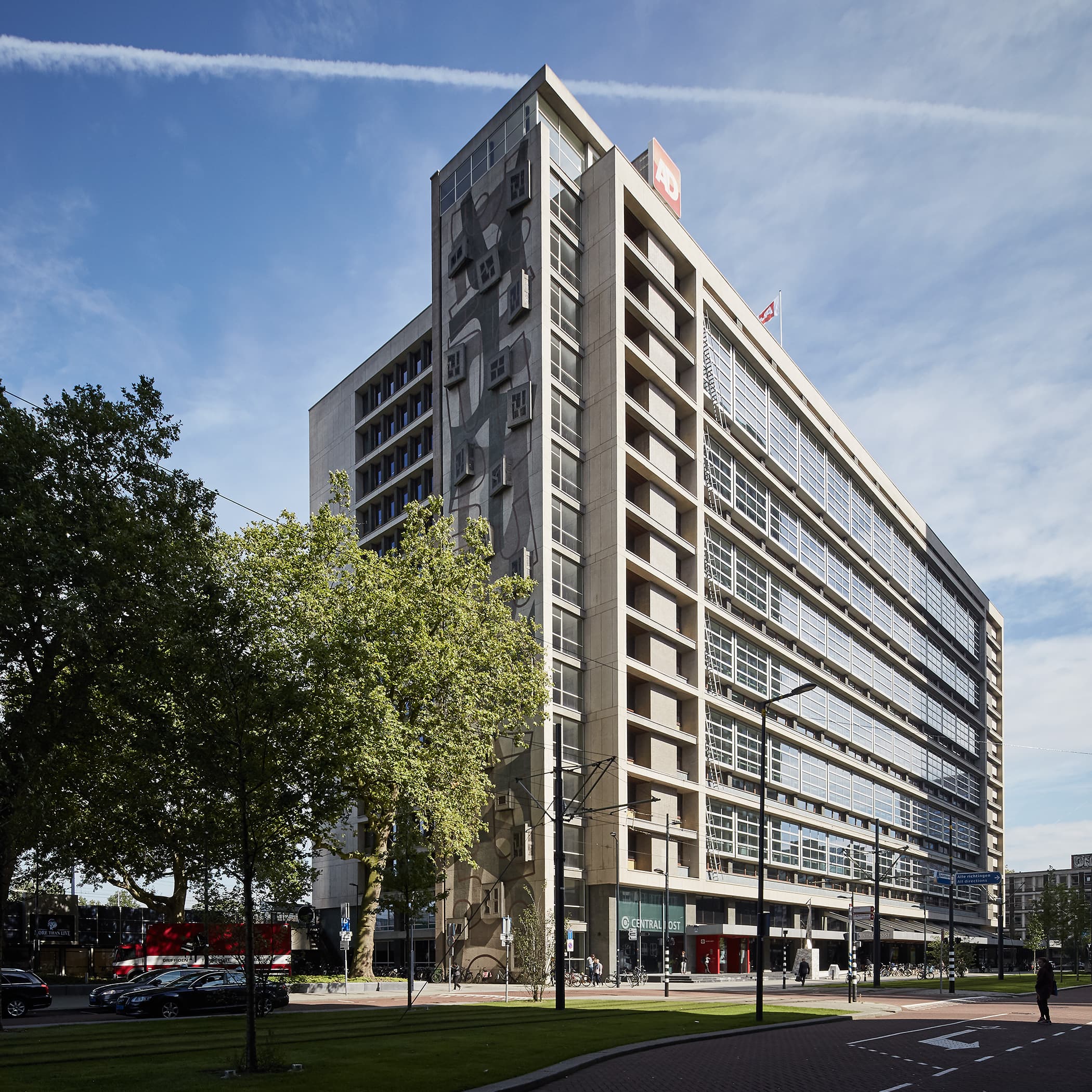Contiguous office units of up to 3,000 m²
Building
38,000 m² flexible office space with two roof terraces
Central Post occupies one of the most visible locations in Rotterdam’s central business district. The building was constructed in 1959, and the 2009 refurbishment made it practically a new-build in terms of technical fit-out. It comprises 15 floors both above and below ground. A particular feature is the presence of mezzanine levels which means that office units can be combined both vertically and horizontally. It is possible to create contiguous office suites of up to 3,000 m², which very few other buildings in Rotterdam can match. The two roof terraces offer unparalleled views over the city.
The building also boasts one of Rotterdam’s largest fitness studios over an area of approx. 2,700 m². These advantages are already enjoyed by principal tenants LyondellBasell, DPG Media, the City of Rotterdam and Dept Design & Technology.
Sample floor layout

Fit-out features
Total of approx. 38.000 m² office space
Open-plan, combination and single-person offices plus desk-sharing solutions
The office units can be combined both vertically and horizontally
Raised floors with 5 cm – 20 cm gaps
227 car parking spaces in the two-storey underground garage
Two separate entrances with contemporary digital access control system
Ceiling heights of 2.6 m – 6.0 m
Two roof terraces, offering unparalleled views over the city
Up to 3.000 m² contiguous office suites
Extensive in-house fitness studio with approx. 2,700 m²

From architectural icon to sustainable office building
The 2009 refurbishment of Central Post has transformed it into a highly sustainable office building from an energy-saving perspective. It included a new double-glazed façade allowing for plenty of natural light plus energy-saving insulation. The smart lift control system significantly reduces electricity consumption and waiting times.
All lighting was changed to LED units. The building has been awarded energy category A.
